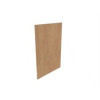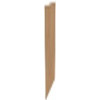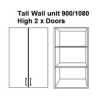Please note on our DIY Cupboards that the price you see is for our Carcasses or units only.
Because we offer MANY DIFFERENT door finishes and styles doors MUST be chosen seperately to ADD them to your units.
Doors must be added to each unit. Price will update as soon as you add the doors you prefer
Our units comes fully assembled in A grade white melawood.
Side panels (normally same as doors) and fillers must be added seperately SEE HERE
For more on how our DIY kitchen or DIY BIC units works SEE HERE
On all the exclusions, color options and on our standard cupboard unit notes please SEE HERE
Recommended Products Accessories
This wall end panel is used as a side or end panel on the 1080mm heigh wall units. This means that if you use the 1080mm high wall unit and you have a wall unit that has a side that will be expose you need this end or side panel to finish off your kitchen!
You can also use this end panel if you want to finish your units to ceiling height. For this you need a top plate and an end panel helps to end also the top plate on that wall unit - end it off to the unit as well as the ceiling. You may use this then on our 900 units where the end panel will go up pass the cupboard to the ceiling. Standard top plates can be anything from 100mm to 180mm depending on the ceiling height. Normal height for a top plate is 120mm to ceiling.
On 1080mm wall units that must finish off to ceiling the 1260 x 305 wall end panel can be used!
End panels are used on the end of line of cupboard units to give the same color finish.
End panels comes in wall side panels, floor side panels and tall side panels for the different units.
All our DIY units carcasses comes in white melawood finish and all ends that are exposed must get an end panel to finish it off in the matching color of the doors etc. Units agains walls needs in most cases fillers but all expose parts need an end panel to finish it off.
End panels are put up on the end units and are fixed from the inside of the cupboard/unit it is put up to. Best way is to line the fronts up with the unit it sits on and fix it from the inside of that unit.
You need to calculate this on your design and add it to your ends of all your exposed units be it a wall, floor or tall unit!
| Dimensions | |
| Length | 1080mm |
| Width | 305mm |
1080 x 305 Wall Unit End Panel
- Brand: C Lite Home Solutions
- Product Code:WEP108-30
- Availability:7-10 Working days
-
R118
- Ex Tax: R103
Available Options
Related Products
1260 x 305 Wall Unit End Panel
End panels are used on the end of line of cupboard units to give the same color finish. End pan..
R137 Ex Tax:R119
Wall 600 2Door (1080mm Height Unit)
Wall Unit 600mm DIY Kitchen CupboardPreassembled and ready to fitt: Size 600mm (l) x 1080mm (h) x 30..
R881 Ex Tax:R766





